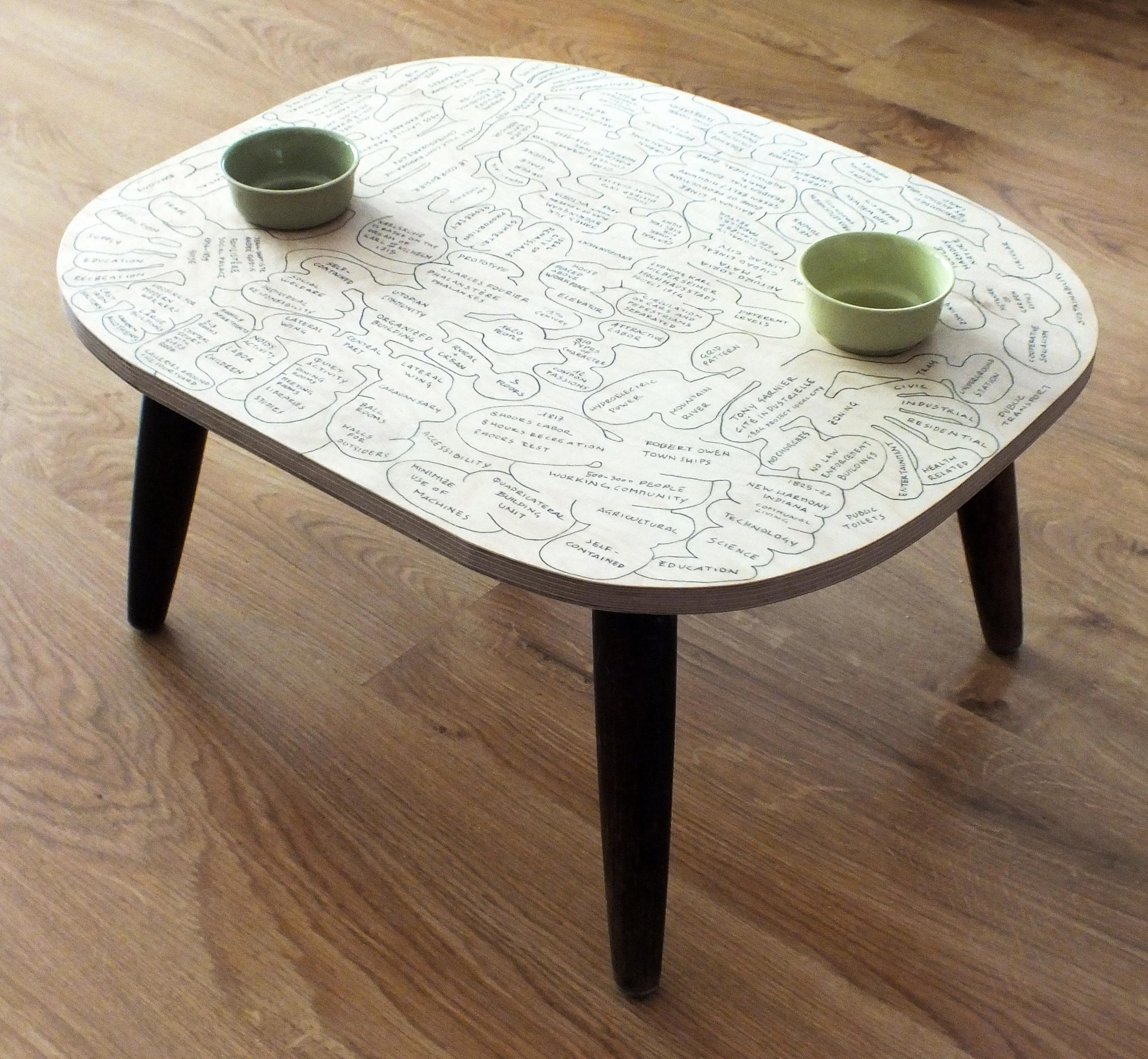
The interactive installation is an invitation to discuss architecture and urban planning, and which idea of citizens is implicitly addressed by it.
| home rebecca agnes | books | texts | links | bio | cv |
 |
| Portable Table of Contents #0, table, wood, acrylic 45x37x24cm, 2 glasses, 2015. The interactive installation is an invitation to discuss architecture and urban planning, and which idea of citizens is implicitly addressed by it. |
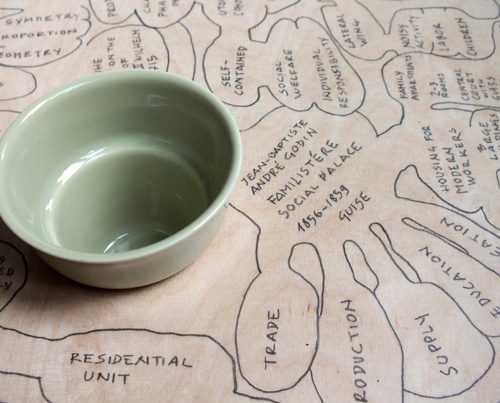 |
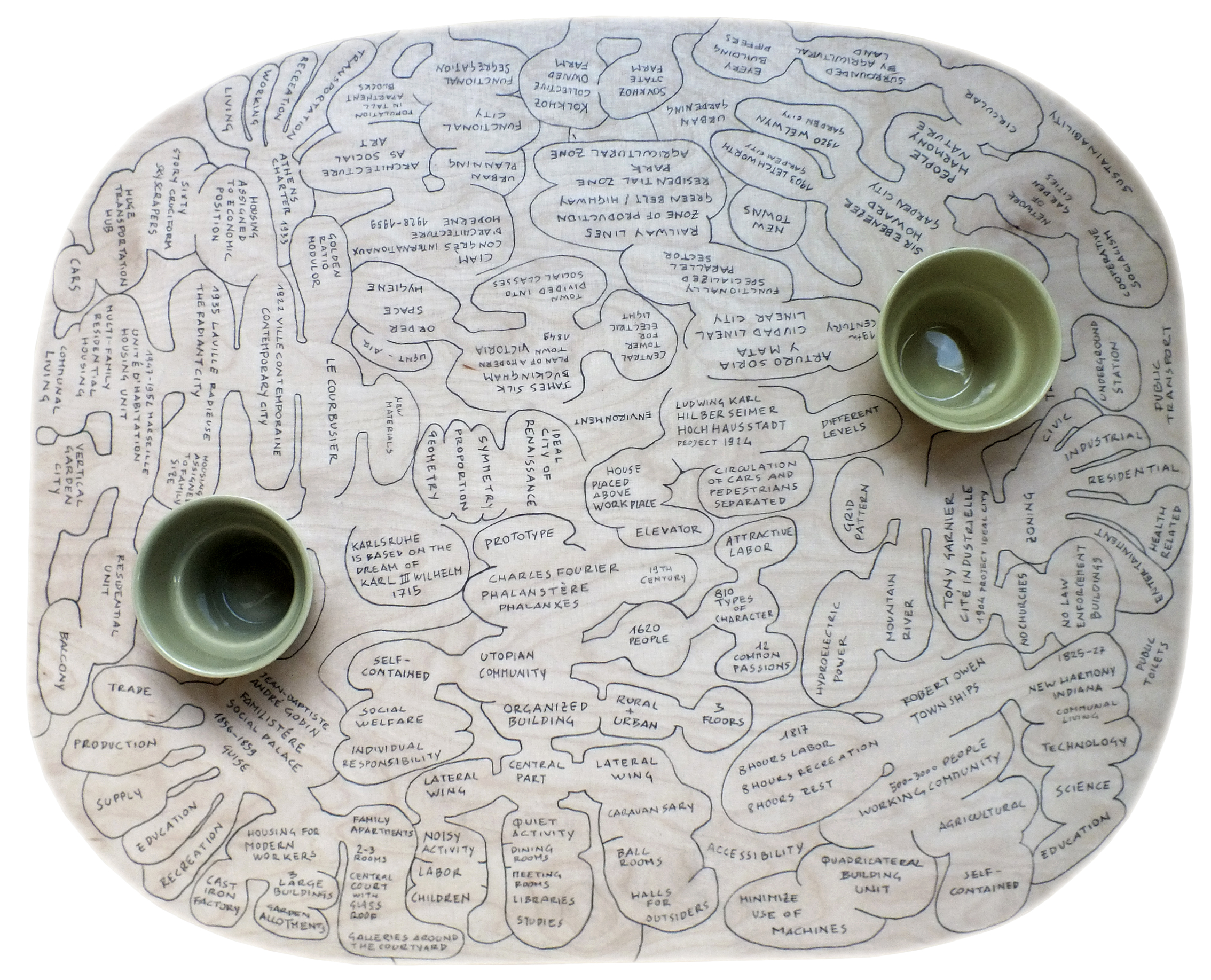 |
Il progetto Portable Table of Contents #0 (tavola dei contenuti portatile) è un'installazione interattiva, un invito alla discussione e alla riflessione sulla pianificazione urbana. Materialmente il lavoro consiste in un tavolino realizzato appositamente. Un tavolino dalla forma irregolare, senza angoli o spigoli, pensato per accogliere 2 persone. La superfice del tavolo corrisponde alla tavola dei contenuti: uno schema-grafico dipinto a mano, in cui sono presenti le parole chiave per dare avvio ad un'ipotetica conversazione. Per ogni postazione il posto per un bicchiere, una penna, ed alcuni foglietti di carta. L'idea centrale del lavoro è che il tavolo sia usato come pretesto per invitare 2 persone a dialogare insieme. La tavola dei contenuti dipinta sulla superfice del tavolo è il pretesto per dare avvio alla conversazione. I foglietti di carta sono un'invito ai/lle partecipanti a lasciare delle note, delle traccie, degli appunti della conversazione stessa. Il grafico è un mini escursus storico che parte dalla città ideale rinascimentale (le cui immagini permangono fortemente nell'immaginario occidentale/ europea), con le prime proposte dell'urbanismo utopico (alcune delle quali realizzate) fino ad arrivare al modernismo e a complessi urbani realizzati in anni recenti. Parallelamente sono riportati concetti chiavi e brevi frasi a riguardo. C'è in qualche misura un aspetto fallace in queste architetture, una sorta di impossibilità a creare il luogo "perfetto" per vivere, ma la cosa interessante rimane il tentativo di pensare socialmente allo spazio, che se da un lato non può che esprimere le gerarchie di potere e gli assetti sociali, dall'altro lato sono esperienze fondamentali da cui partire per poter elaborare nuove strategie. Ovviamente rimangono aperte le seguenti questioni: Ma a quale cittadino/a sono rivolti tali progetti? Quale può essere il minimo comun denominatore fra gli individui e le loro (differenti) necessità? Come costruire uno spazio, un dispositivo, che possa fornire una cornice in cui l'abitare rimanga un processo aperto (fluido) anzichè restrizione e ordinamento imposto dall'alto. Altre domande collegate: A chi servono gli interventi di riqualificazione urbana? Perchè sussiste un senso fallimentare nei progetti utopici rivolti alla comunità? Lo spazio che abitiamo è ordinato secondo esigenze reali o imposte da una maggioranza normalizzata e dal potere. Lo sviluppo urbano è pianificato, segue logiche dissimili rispetto al tempo e al luogo in cui ci si trova. Città diverse si sono sviluppate secondo modelli differenti, ma fra alcune persistono (o sono sorte) similarità dovute all'omologazione che necessariamente deriva dalla odierna struttura economica globalizzante. Lo spazio pubblico si ridisegna fra generazione e generazione, ed il suo uso è ristretto da regole di comportamento civile e limitazioni. Recinti, divieti e telecamere sono sorti in numerose città italiane, la divisione del centro dalla periferia è tornata a farsi più acuta con la creazione di aree a traffico limitato e la conseguente divisione delle aree di quartiere, nella persistente spinta delle classi più povere verso la periferia. |
The project Portable Table of Contents #0 is an interactive installation, an invitation to discussion and reflection about urban planning. Materially the work consists of a coffee table, designed specifically. A table of irregular shape, without corners or edges, designed to host 2 people. The surface of the table corresponds to the table of contents: an hand painted graphic-chart, where there are the keywords to initiate a hypothetical conversation. For each workstation the place for a glass, a pen, and some sheets of paper. The central idea of the work is that the table is used as a pretext to invite two people to talk together and discuss. The table of contents painted on the surface of the table is the pretext to begin the conversation. The pieces of paper are an invitation to participants to leave notes, traces of the conversation itself. The graphic-chart is a mini historical excursus that starts from the ideal Renaissance city (whose images remain strongly in the Western / European imagination), with the first proposals of utopian urbanism (some of which realized) up to modernism and urban complexes made in recent years. Parallel key concepts and short sentences about (urban) planning are reported on the table. There is to some extent a fallacious aspect in these architectures, a kind of impossibility to create the "perfect" place to live, but the interesting thing is the attempt to think socially the space. However (such) architectures express hierarchies of power and social structures, but on the other hand are fundamental experiences from which to develop new strategies. Obviously the following questions remain open: But at what citizen are addressed such projects? What can be the lowest common denominator between individuals and their (different) needs? How to build a space, a device that can provide a framework in which the living remains an open process (fluid) instead of restricting and sorting imposed from above. Other related questions: Who needs the urban redevelopment? Why there is a a sense of failing in the utopian projects aimed at the community? The space we inhabit is ordered by actual or imposed needs by a normalized majority and power. Urban development is planned, follows logic dissimilar respect to the time and the place in which you are located. Different cities have developed according to different models, but among some persist (or have arisen) similarity due to the homologation that necessarily comes from today's globalizing economic structure. The public space is redrawn between generation and generation, and its use is restricted by the rules of civilized behavior and limitations. Fences, cameras and prohibitions have arisen in many Italian cities, the division of the center from the periphery is back to become more acute with the creation of areas with limited traffic and the subsequent division of the areas of the district, in the persistent push of the poorer classes to the periphery.
|
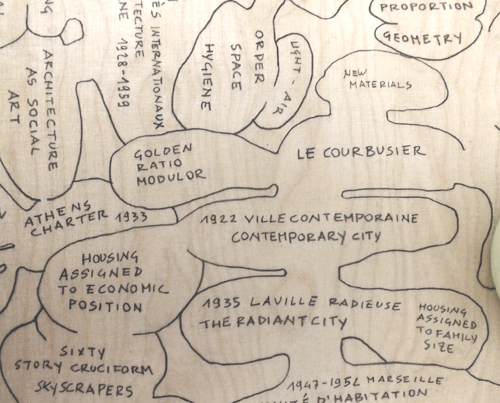 |
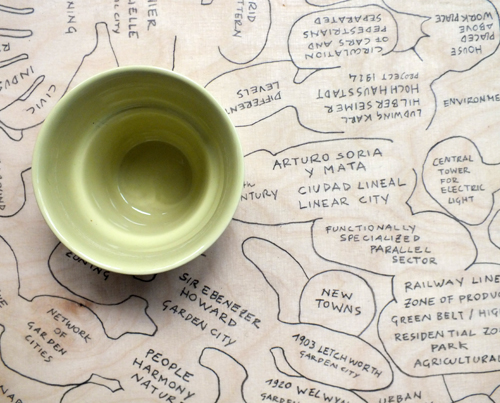 |
Pictures from the group show "BLASTED", curated by Zara Audiello, BETON 7, Athens. dedicated page to blasted |
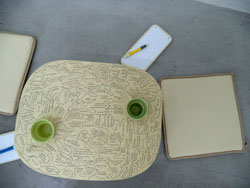 |
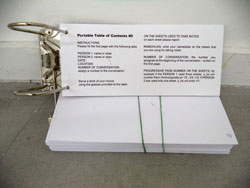 |
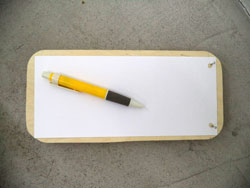 |
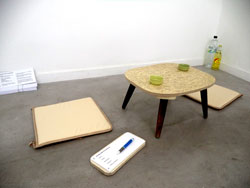 |
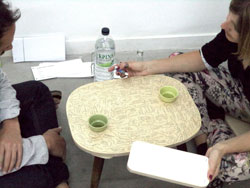 |
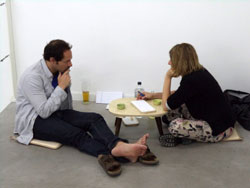 |
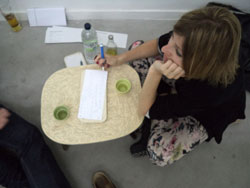 |
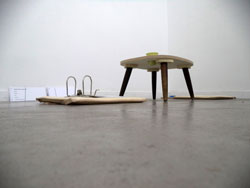 |
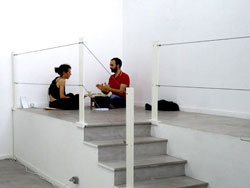 |
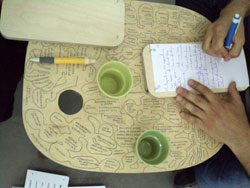 |
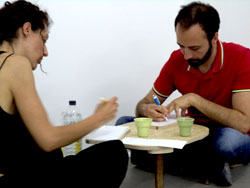 |
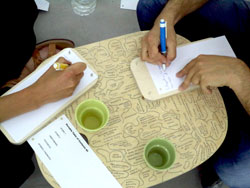 |
| NEXT |
| home rebecca agnes | books | texts | links | bio | cv |